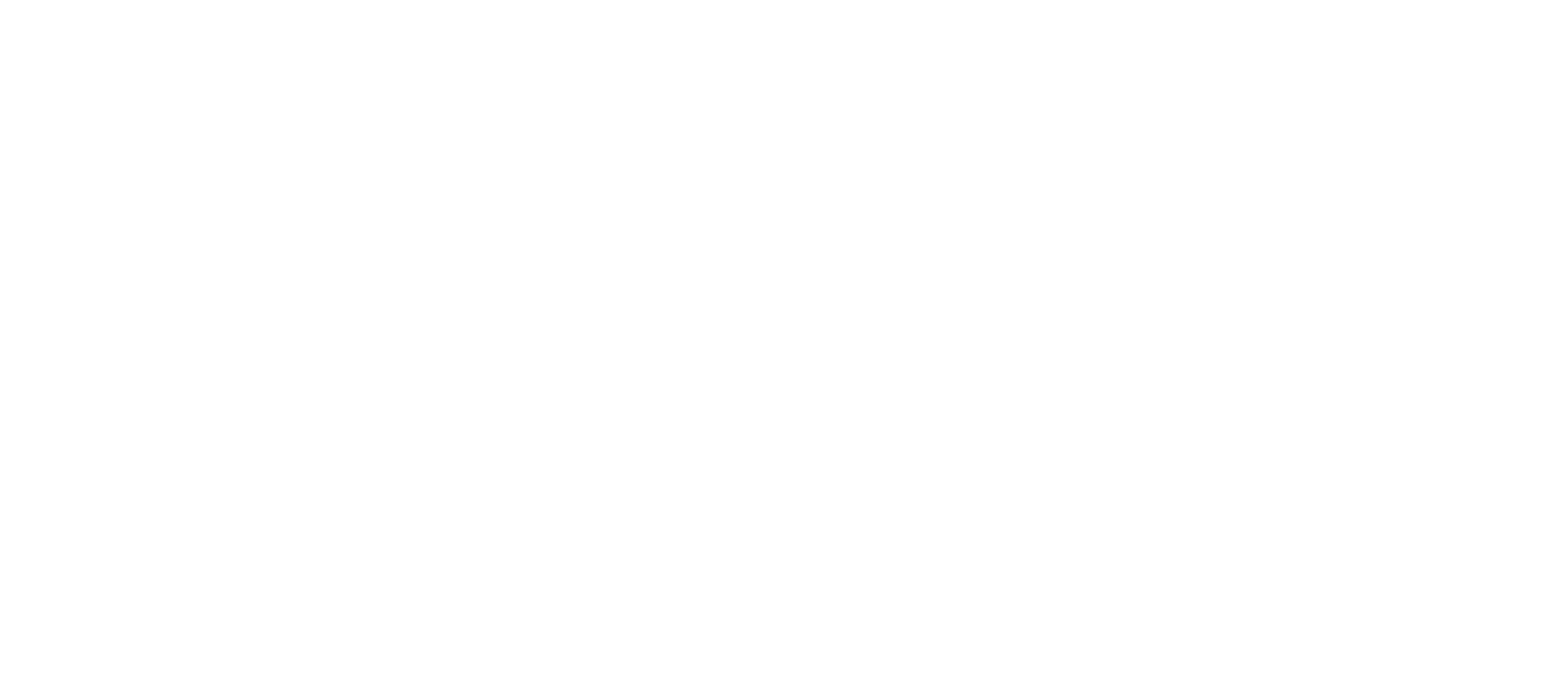Need to attach a Lean-to to an Existing Metal Building?
Want to know how to attach a lean-to to an existing metal building? Expanding your metal building by adding a lean-to is a cost-effective and straightforward way to increase space. A lean-to offers a versatile solution for Metal Buildings Unlimited clients in Alabama, whether for extended business use, farm buildings, or distribution centers. In this comprehensive guide, you’ll learn how to attach a lean-to to an existing metal building, considering factors like land availability, local permits, and the construction process.
Pre-Construction Considerations
Before starting the actual construction, it’s essential to assess a few key factors:
-
- Location: Determine whether the existing location of your existing metal building is suitable for an expansion. Evaluate traffic, amenities, and neighborhood factors.
-
- Land Availability: Ensure that you have enough land to attach new lean-to.
-
- Local Regulations: Check for any local ordinances and zoning restrictions to obtain the necessary permits before breaking ground on the new addition lean-to.
Steps for Attaching a Lean-to to a Metal Building
Lean-tos are not only economical but also relatively simple to construct. They maximize the usefulness of your existing metal building without incurring excessive costs. Here’s a step-by-step guide:
Determine the Attachment Location
Choose a spot under the overhanging roof of the existing building to prevent water runoff from pooling in the lean-to area.
Prepare the Lumber
Cut 6-inch thick lumber into blocks that will run the length of the lean-to.
Mark the Height
Based on the pitch and angle of the lean-to roof, mark the height on the existing metal building’s wall where the lean-to will attach.
Attach Lumber to Metal Building
Drill holes into the lumber at one-foot intervals and attach it to the existing metal building using steel screws.
Attach Top Lumber
Secure another piece of lumber to the top edge of the lean-to roof.
Join Lean-to and Building
Use a hammer and nails to attach the lumber on the lean-to to the lumber on the existing metal building’s wall.
Flashing the Lean-to
To flash the lean-to onto your metal building, you’ll need to consider the following steps:
Decide the Joining Point
Identify the spot beneath the main structure where the lean-to will attach.
Cut Lumber
Cut approximately 6-inch thick lumber to run the length of the lean-to.
Determine Peak Height
Measure the peak height, which is influenced by the angle of the roof.
Drill and Join Sections
Drill holes in the steel and attach them securely to the timber using screws.
Attach Timber
Attach timber to the top of the roof at the lean-to’s highest point.
Final Attachment
Use a hammer and nails to join the planks of the lean-to to the existing building.
ROOFING CONSIDERATIONS FOR YOUR LEAN-TO Attachment
When attaching a lean-to, the choice of roofing material and quality of installation are paramount. For top-notch roofing services, consider contacting a trusted roofing company whose expertise in roofing materials, including metal roofs, ensures your lean-to addition is structurally sound and aesthetically pleasing, perfectly complementing your existing metal building.
Additional Information on How to Attach a Lean-To to an Existing Metal Building
-
- Best Flashing Material: Aluminum is most recommended for its durability and affordability.
-
- Rafter Spacing: Typical lean-to rafter spacing is between 16″ to 24″ on-center, depending on the type of roofing surface.
-
- Drip Edge Placement: Attach the drip edge along the eaves first, then cover it with an ice-and-water blocker or felt sheets.
-
- Difference Between Fascia and Flashing: Flashing protects against leaks, while fascia is a board that runs along the roof’s underside.
Adding a lean-to to an existing metal building can be straightforward if you plan correctly and adhere to local regulations. For those looking to expand their pre-engineered metal buildings, lean-tos offer a cost-effective and practical solution. This guide contains knowledge we gained from metal building construction in Alabama and can help you successfully attach a lean-to to your existing structure. Now you know how to attach a lean-to to an existing metal building, but contact our professional builders today for more detailed assistance.

